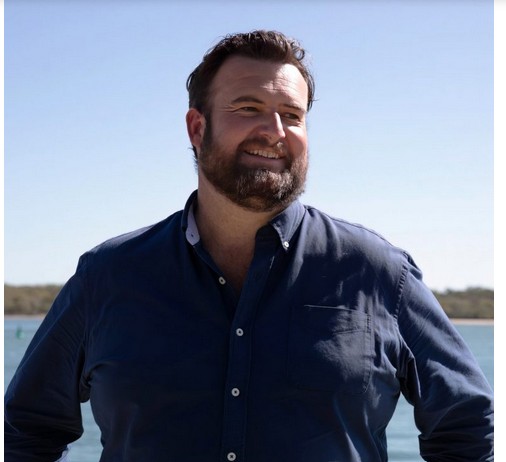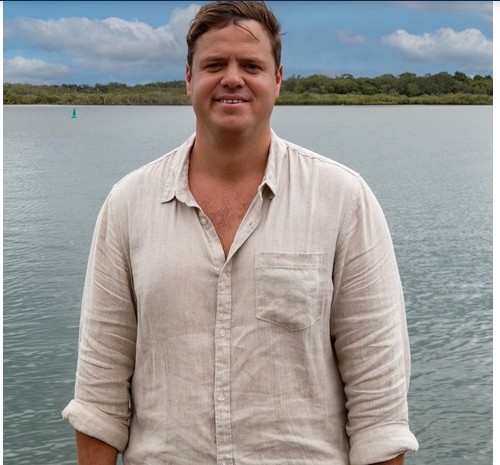104 Persimmon Drive, Peregian Beach QLD 4573
4 Bed
2 Bath
3 Car
842 m²
404 m²
104 Persimmon Drive, Peregian Beach QLD 4573
4 Bed
2 Bath
3 Car
842 m²
404 m²
Amazing oppurtunity with Ocean Views, Versatility and a Coveted Peregian Beach Lifestyle
Perched in a peaceful elevated pocket of sought after Peregian Beach, 104 Persimmon Drive delivers a rare blend of space, coastal elegance, and functionality on a generous 842sqm corner block.
With a northeast facing orientation, this stunning residence captures sweeping ocean views from its kitchen and living zones, infusing everyday living with a sense of relaxed, beach house luxury.
Spanning an impressive 404sqm floor plan, the home has been intelligently designed for families, entertainers, and coastal lifestyle seekers alike. Multiple living areas and both formal and informal dining spaces offer room to relax and gather, while a well appointed home office and dedicated wine cellar add sophistication and practicality.
At the heart of the home lies the bedroom wing, crafted for both privacy and togetherness. A tranquil master retreat with en suite is positioned near three additional bedrooms ideal for families with young children who want to stay close. Outside, the sparkling pool is surrounded by landscaped gardens, and side access makes storing a boat, caravan, or trailer effortless.
Additional features include a large 3 car garage, ample storage throughout, and low maintenance exteriors.
Located just 800 meters from the beach, you’ll enjoy the best of coastal living with national parks, walking trails, children’s playgrounds, and local bus stops all close by. Peregian Beach itself offers a welcoming village vibe with boutique shopping, cafes, and vibrant community spirit, making it one of the Sunshine Coast’s most desirable beach side suburbs.
Key Features:
- 842sqm corner block with northeast facing ocean views
- 404sqm home with multiple living and dining areas
- Four bedroom family layout with private master suite
- Home office, wine cellar, and 3-car garage
- Sparkling pool and side access for caravan or boat
- 800m easy walk to the beach
- Close to national parks, playgrounds, and public transport
For more information or to arrange a private viewing, contact Sam Walker or James Rigby at Walker & Rigby Estate Agents.
Features
Balcony
Built In Robes
Close to Schools
Close to Shops
Close to Transport
Deck
Dishwasher
Fully Fenced
Garden
Outdoor Entertaining
Pool - Inground
Remote Garage
Rumpus Room
Split System Aircon
Study
Unfurnished
Vacuum System

